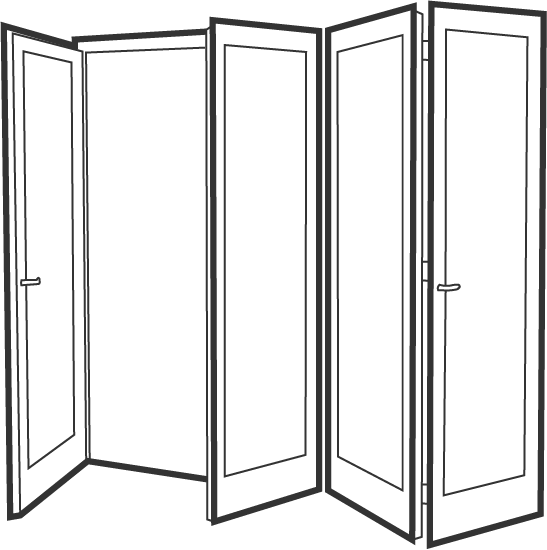Queens
FERN HILL
Crafted by ANNS Construction and designed by Mowery Marsh, this residential project combines cutting-edge materials with thoughtful design. Featuring Alu Passive, Alu Lift and Slide, and Alu Folding Doors, the home integrates tilt-and-turn, lift-and-slide, and folding frames to create flexible spaces that seamlessly connect with the outdoors. The Alu Passive system ensures exceptional energy efficiency, while the large, operable openings allow for effortless ventilation and expansive views. This combination of modern materials and functional design results in a home that is both comfortable and energy-efficient.
Material
Alu Passive
FRAME
Tilt & Turn | Lift & Slide | Folding Door
SPECS
Resedential
BUILDER
Anns Construction
ARCHITECT
Mowery Marsh
PHOTO
IKON Windows & Doors















